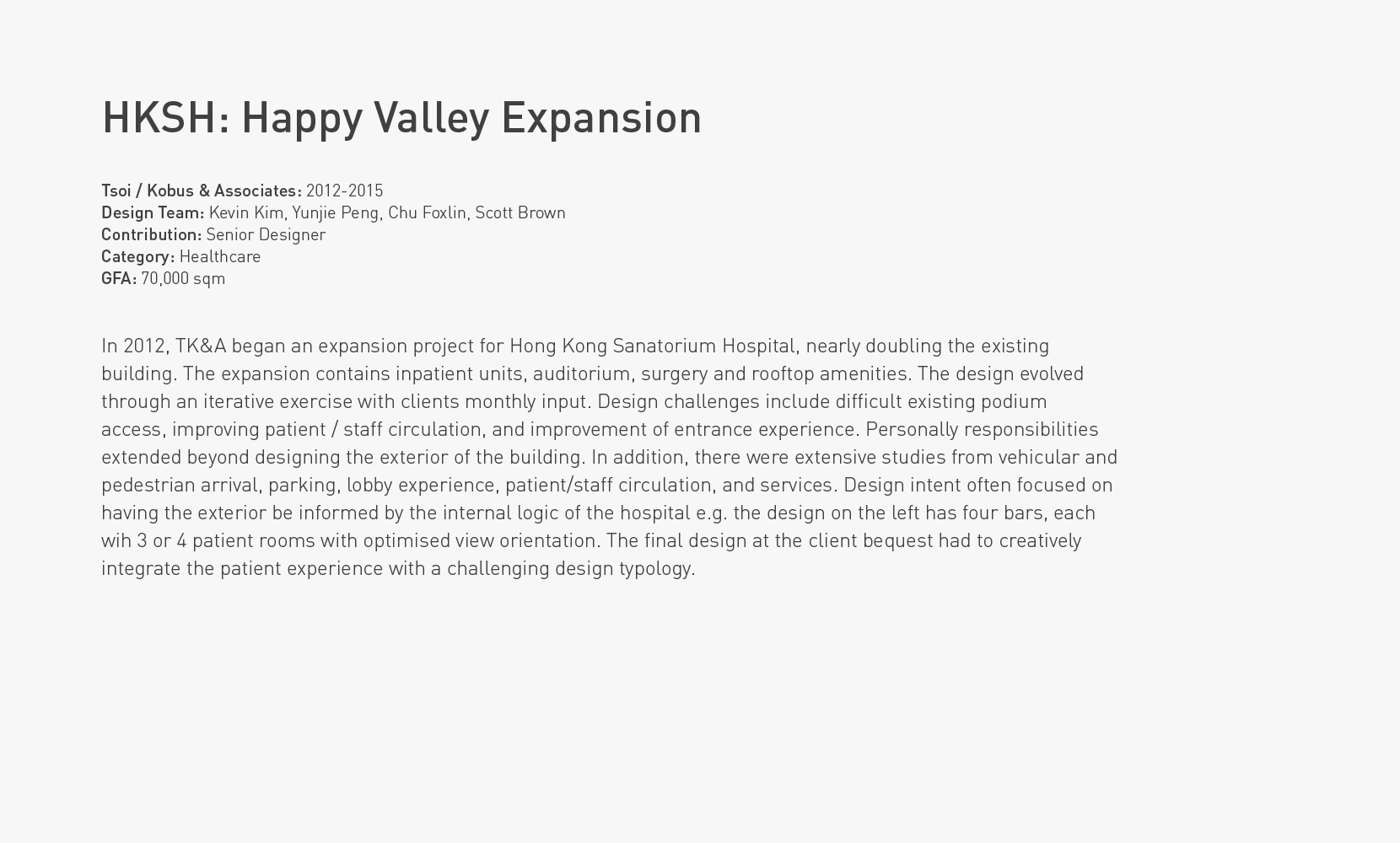 |
 Nightview rendering, 2015 (Rendering coordinated with Doegoe ©) |
 |
 Site model of site, southwest of Happy Valley
, 2013 (Model outsourced) |
 Study of build zone to comply with Hong Kong Sustainability Guideline zoning and pre-design programmatic studies, 2012 (Drawings by author) |
 Early design iteration, 2013 (Photos by author, model by in-office modeller) |
 Axon diagram showing building project phases, 2013 (Rendering by author) |
 Sketch study of gothic tower scheme elevation with collective of towers to reduce building mass(Drawings by author) |
 North and east elevation of phase I tower, gothic schematic design, 2014 (Drawing by author) |
 South elevation and section showing MEP screen incorporated into the tower design, 2014 (Drawing by author) |
 Plan level 5/F proton treatment prep floor phase 4, 2015 (Drawing by author) |
 Mechanical penthouse floor plan phase 4, 2015 (Drawing by author) |
 Amenities roof garden design, 2015 (Rendering by author) |
 Day view rendering, 2015 (Rendering coordinated with Doegoe ©) |
 |
 |
 |
 |
 |
 |
 |
 |
 |
 |
 |
 |
 |
 |
 |
 |