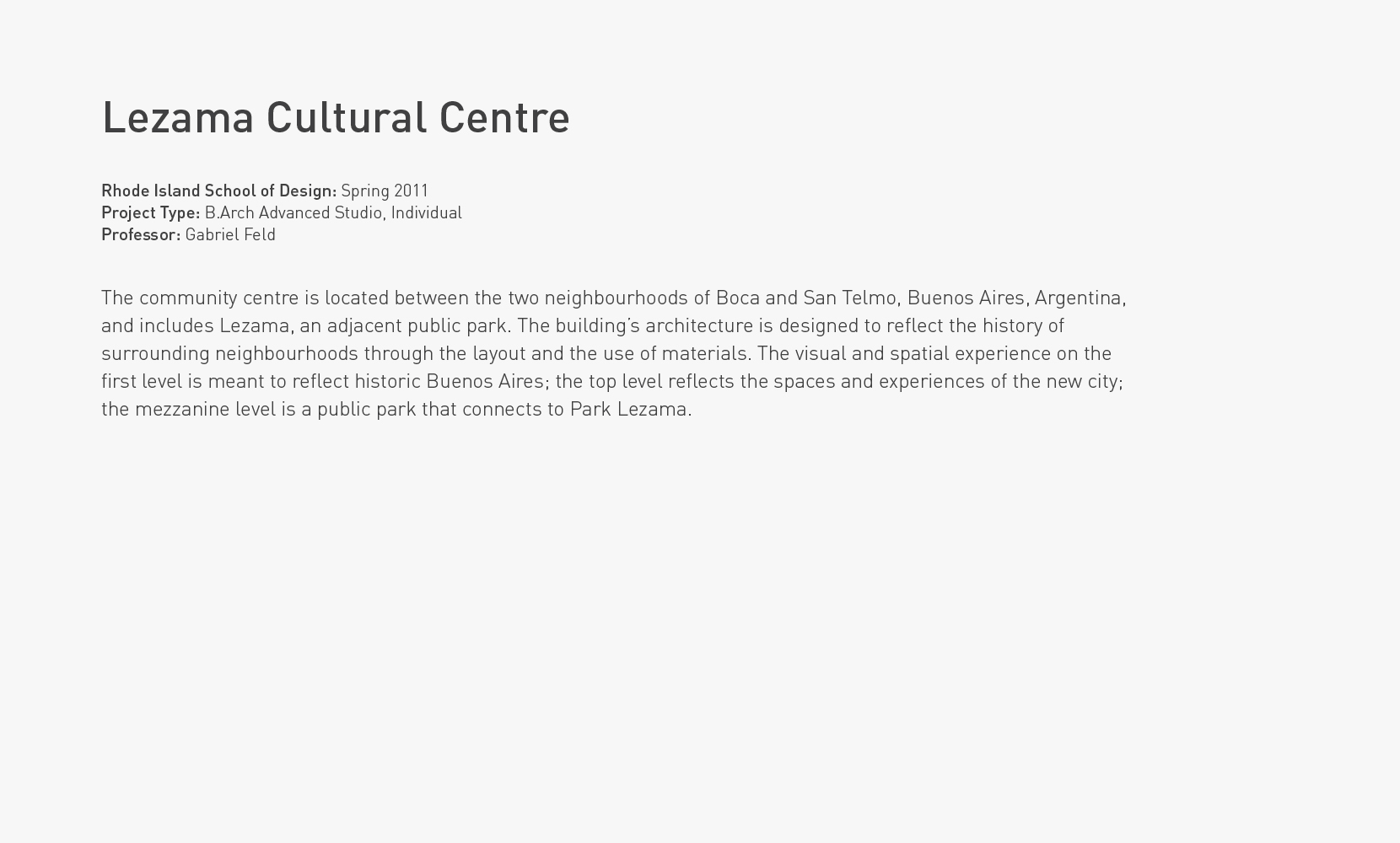 |
 |
 |
 |
 |
 |
 |
 |
 |
 |
 |
 |
 |
|
||||||
 |
 Concept sketch, 2011 (Drawing by author) |
 |
 Design model rendered in context, 2011 (Rendering by author) |
 Site plan, 2011 (Drawing by author) |
 Site section, 2011 (Drawing by author) |
 Exploded axonometric showing seperate three floors, 2011 (Drawing by author) |
 Floor plans, 2011 (Drawing by author) |
 Building Section A-A, 2011 (Drawing by author) |
 Sketch of middle floor, 2011 (Drawing by author) |
 Sketch of top floor, 2011 (Drawing by author) |
 Watercolour rendering of middle floor, 2011 (Drawing by author) |
 |